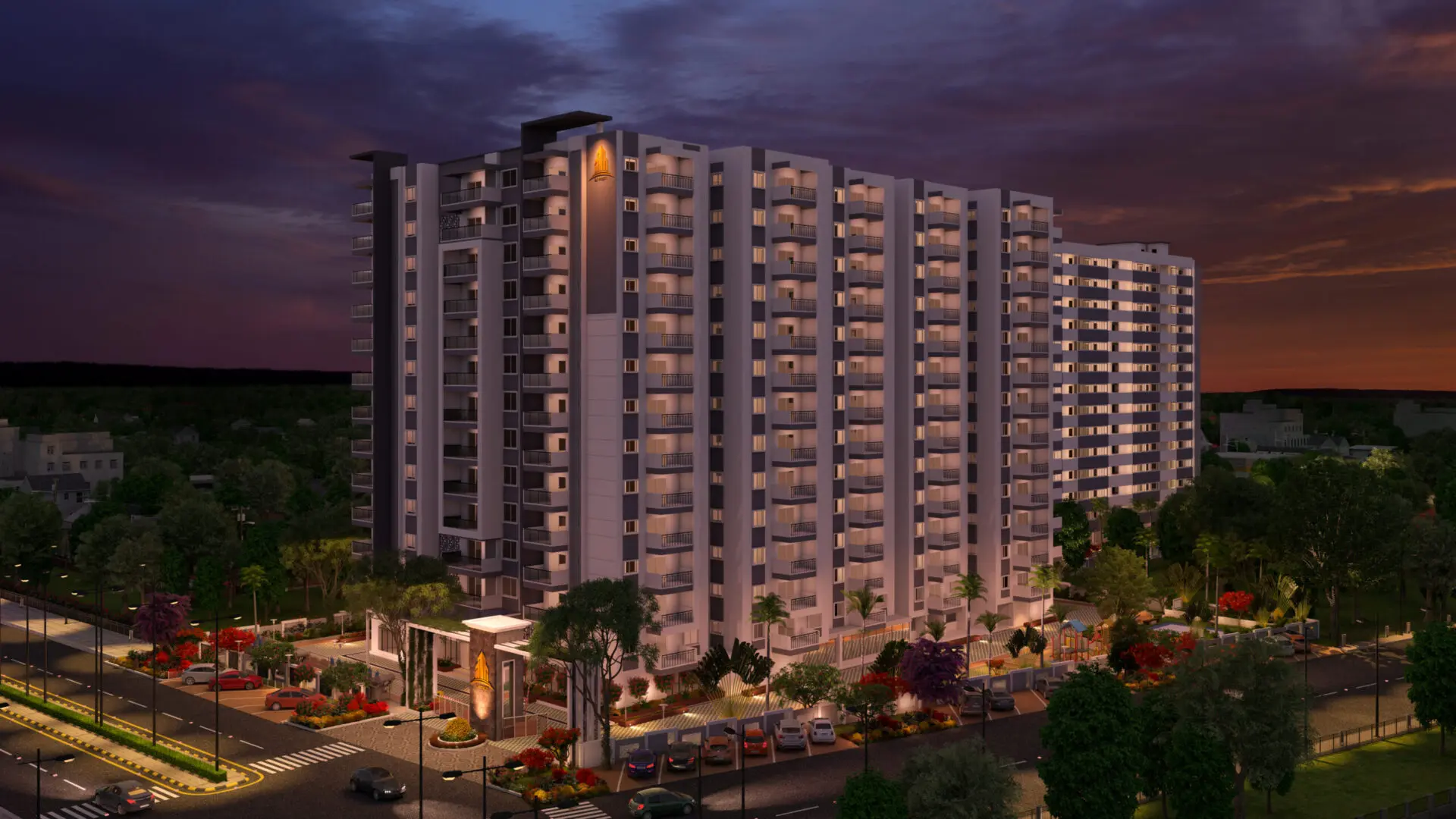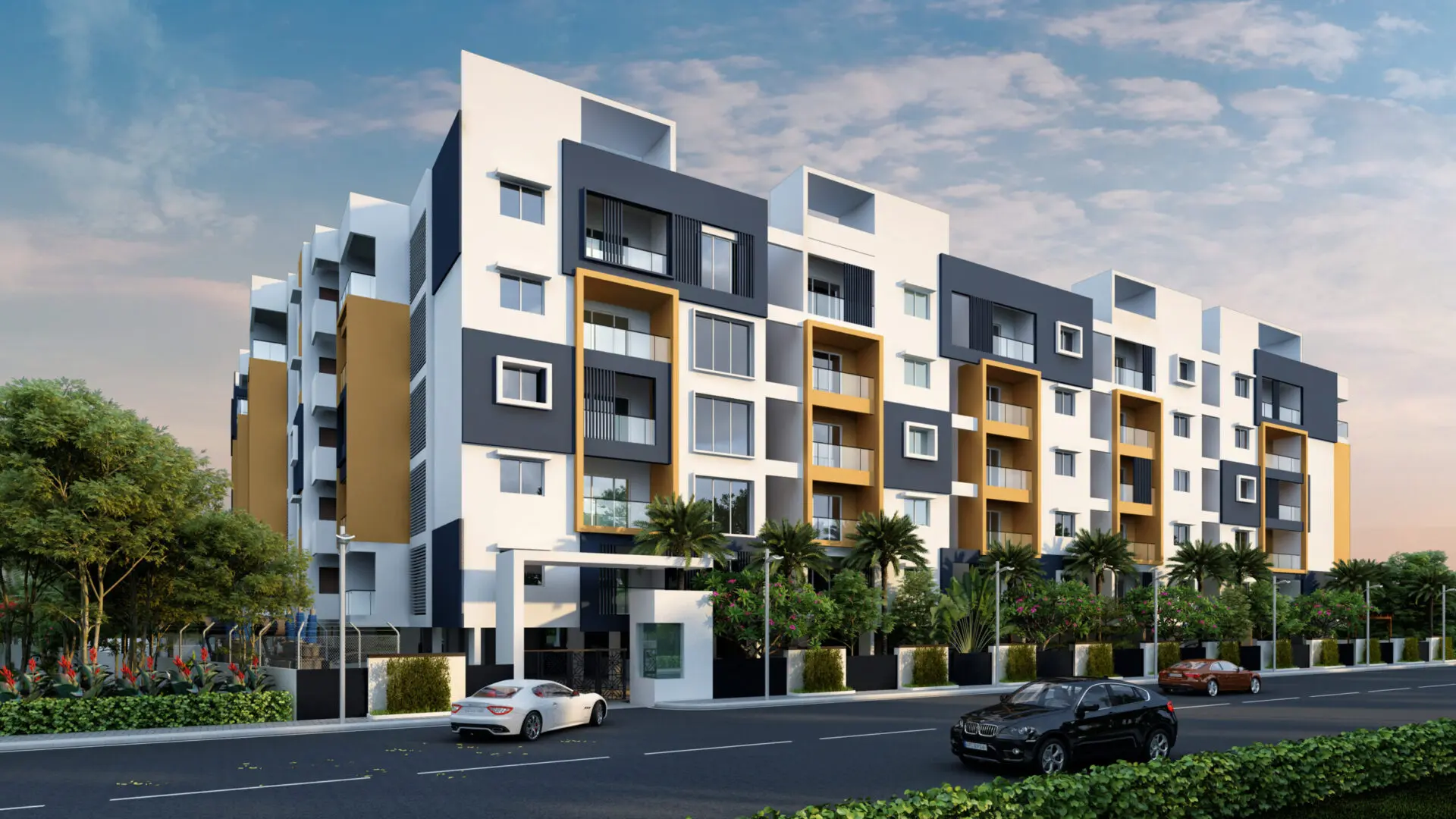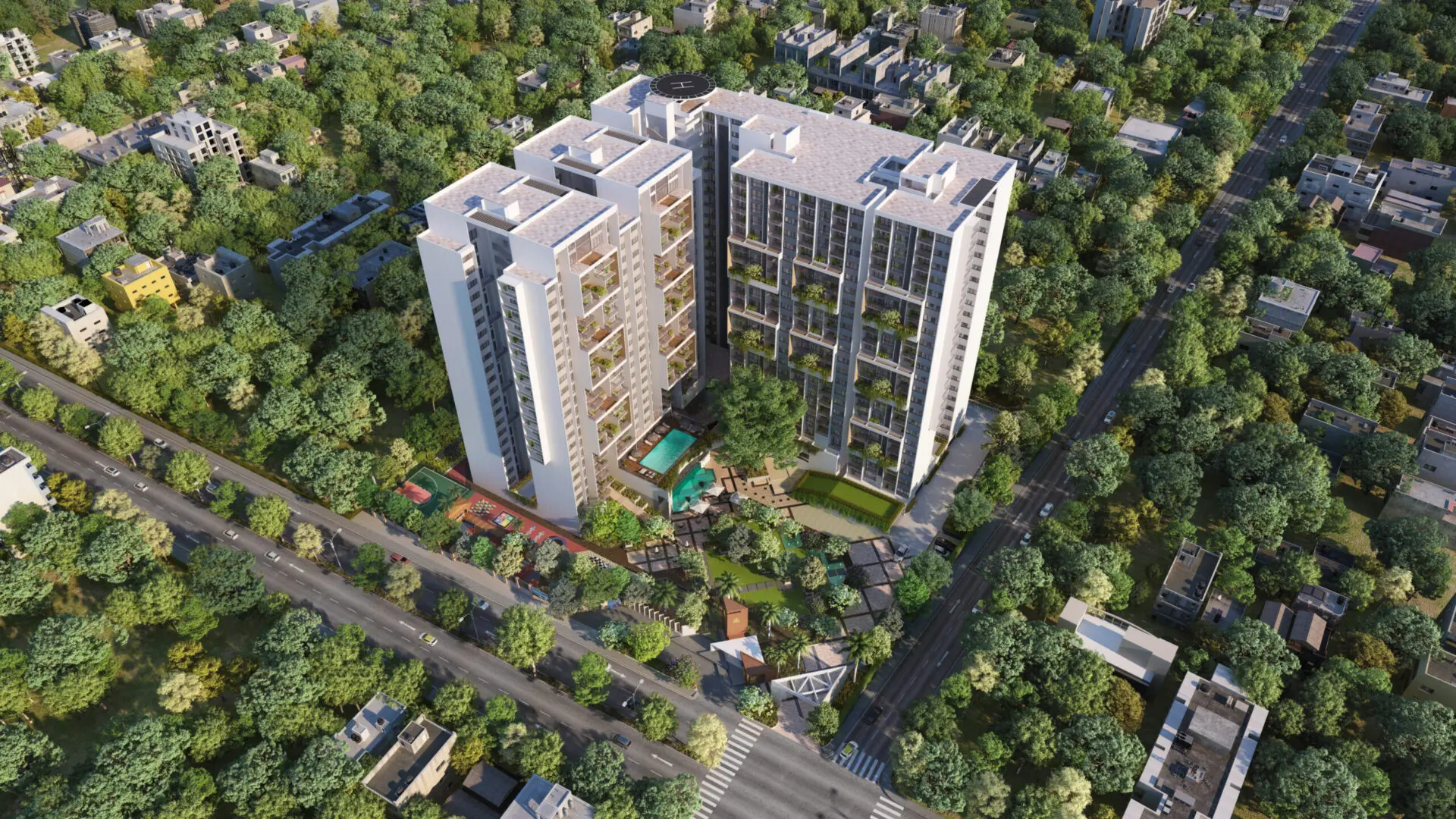
A Breath of Fresh Air in Nature’s Lap
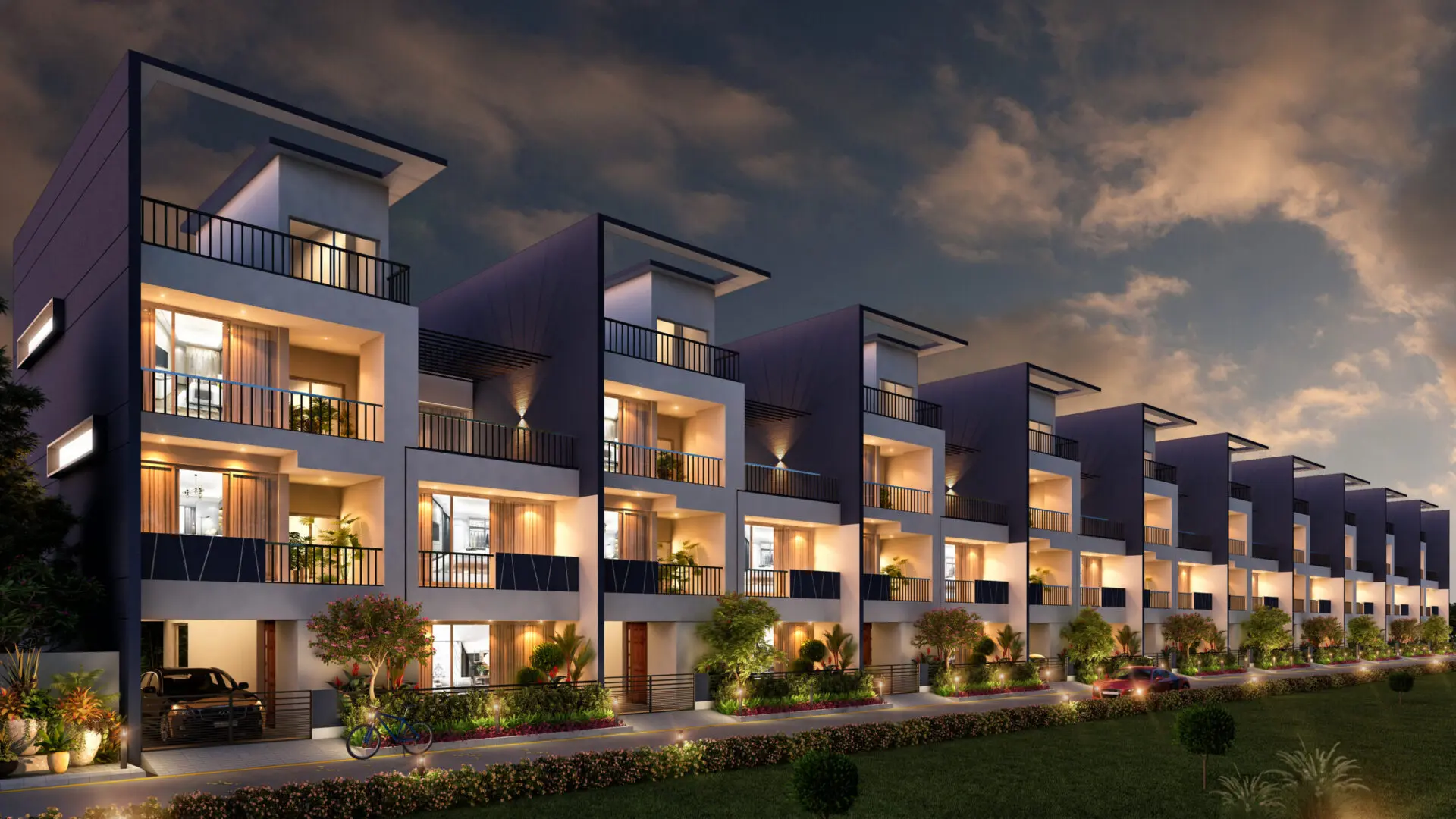

Project Overview
Luxury 3 and 4 BHK Villas in Sarjapur Road
Escape the tiring and chaotic city life and embrace a life of serenity at ELV AKRUTI ARK. Nestled away from the bustling cityscape of Bangalore, this luxurious villa enclave promises an extraordinary living experience in nature’s embrace.
Each of these luxury villas in Sarjapur Road, Bangalore is meticulously crafted to weave distinctive moments for its residents, offering an array of tailored experiences suitable for residents of all ages.
Embrace good health and happiness at AKRUTI ARK’s premium 3, 4 BHK villas in Sarjapur Road, Bangalore, where the embrace of nature intertwines seamlessly with modern design, offering an unmatched sense of peace.
WALKTHROUGH Video


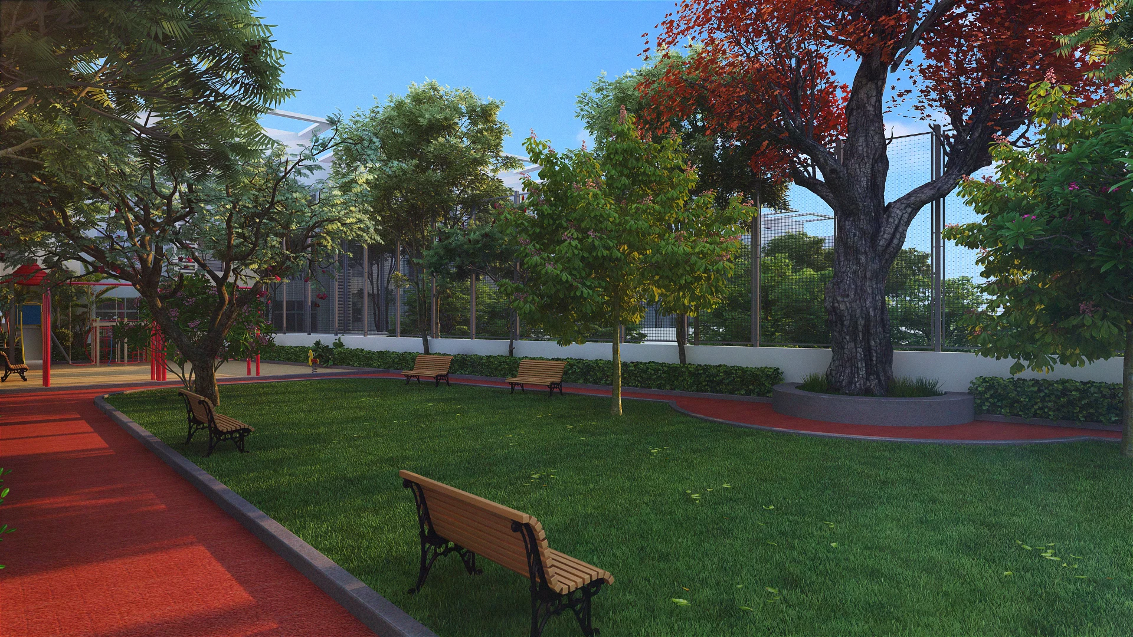

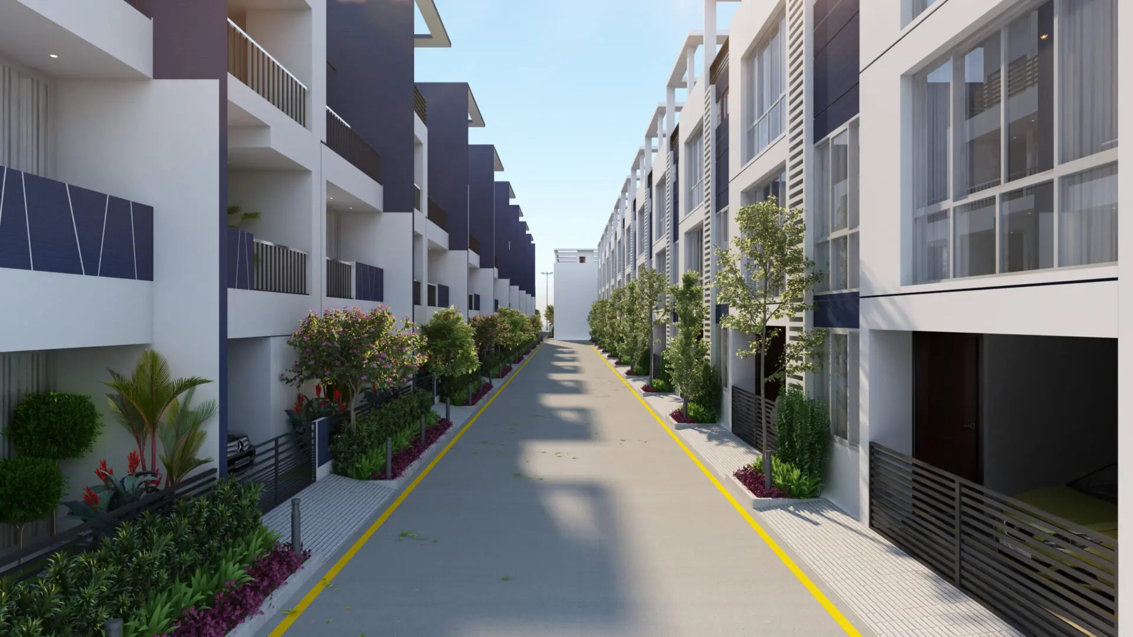

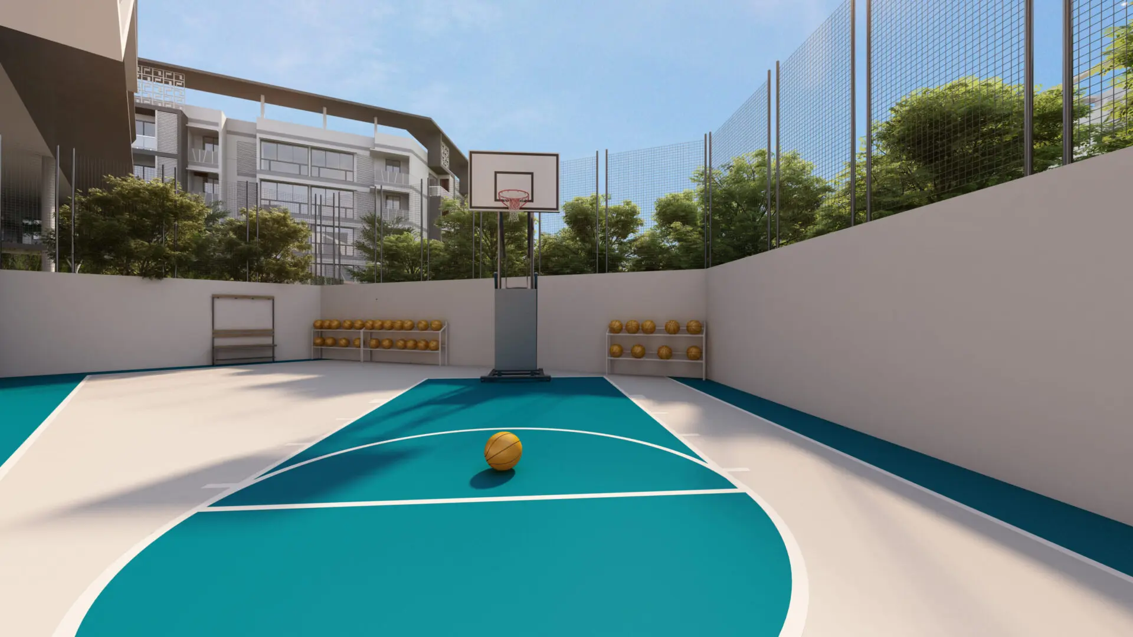

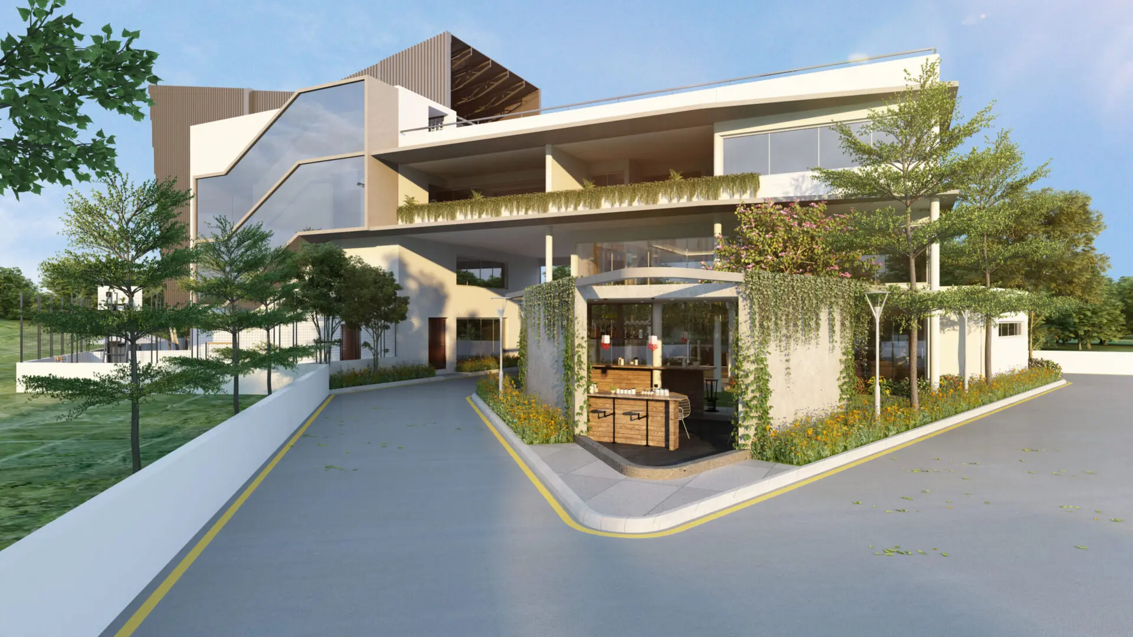

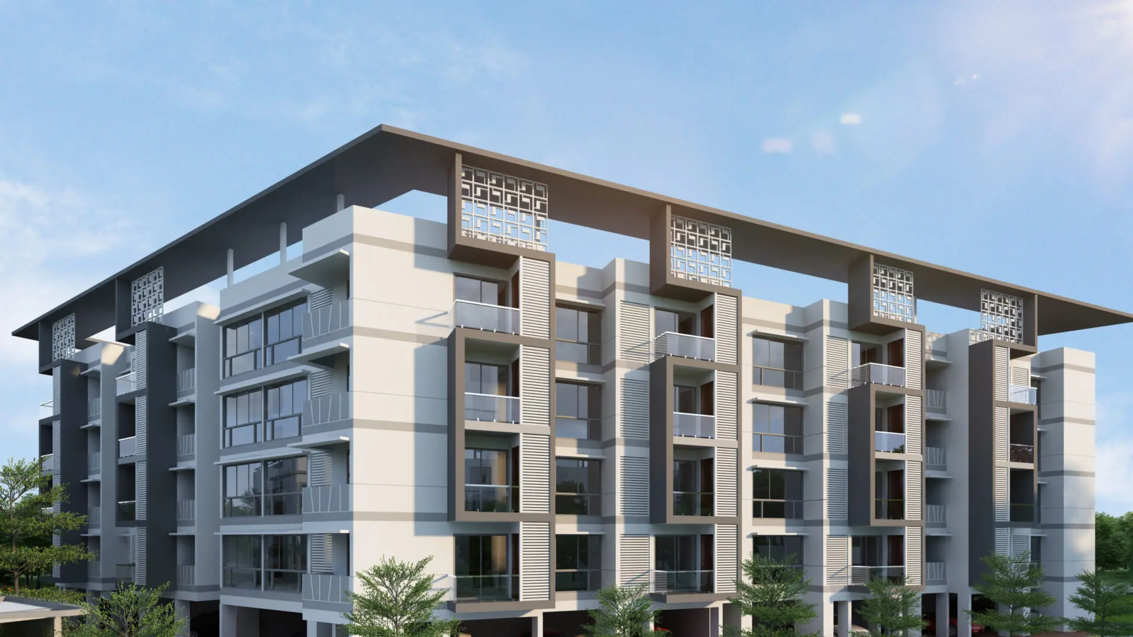

Amenities
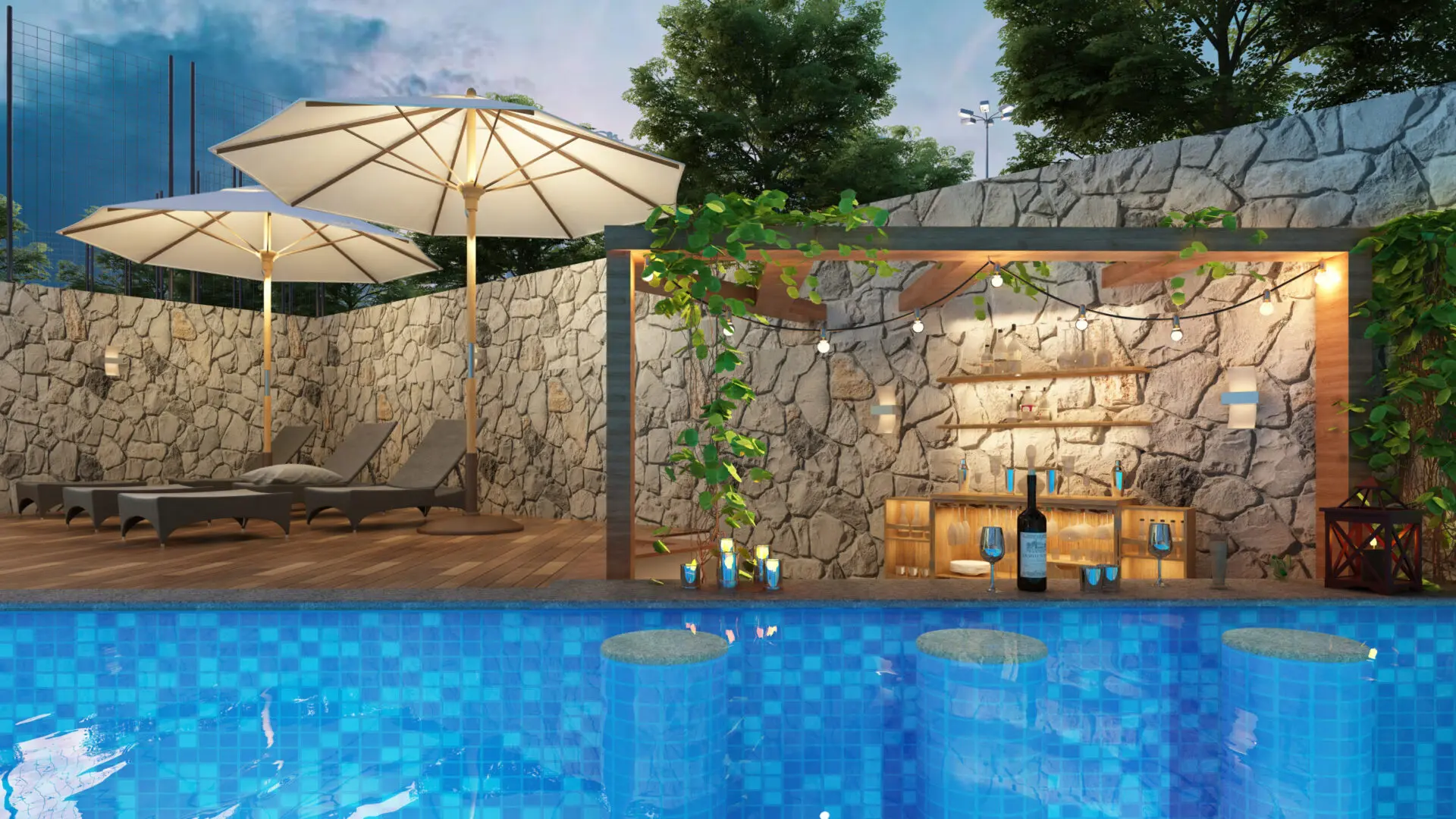 Swimming Pool
Swimming Pool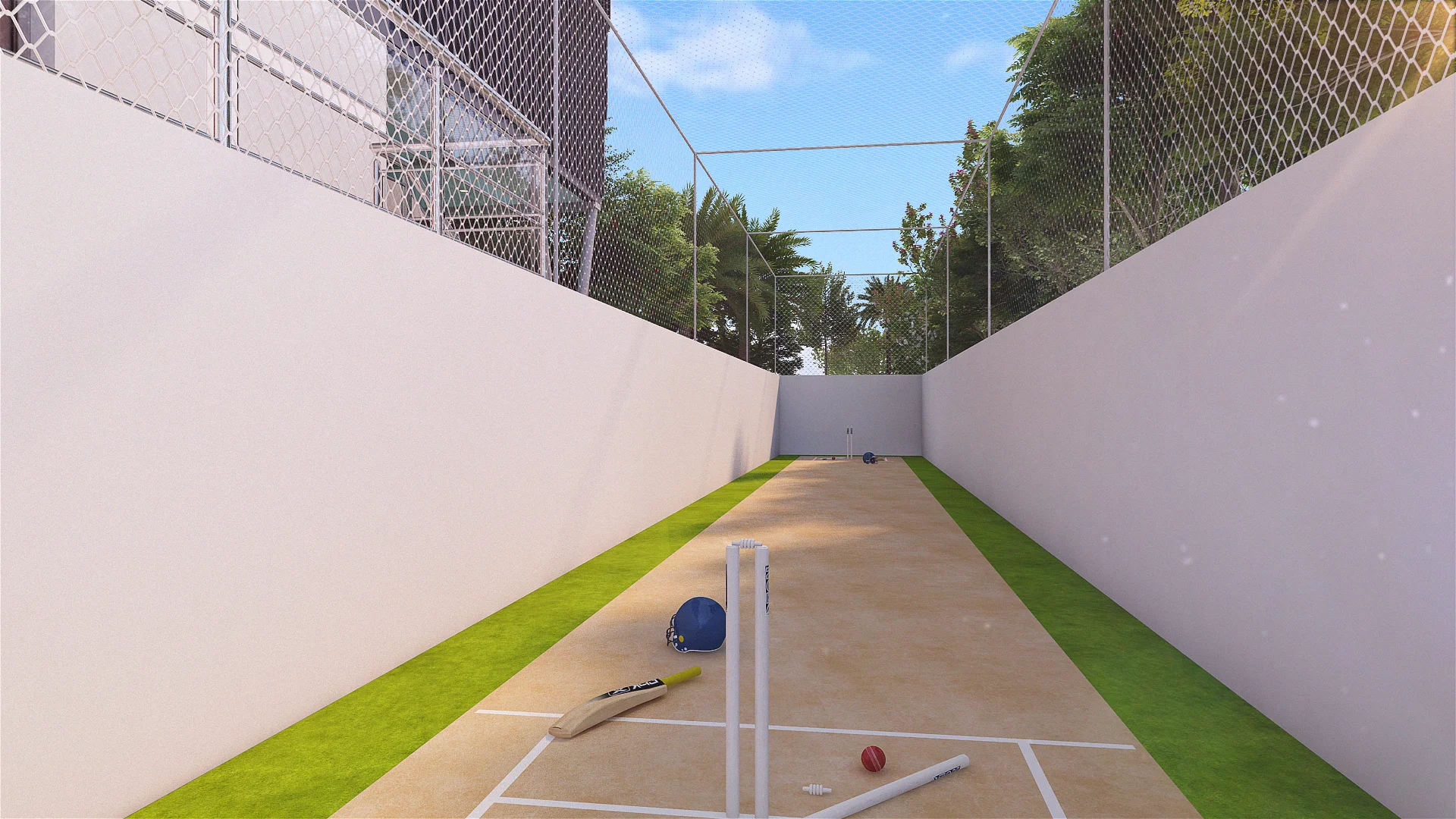 Cricket Pitch
Cricket Pitch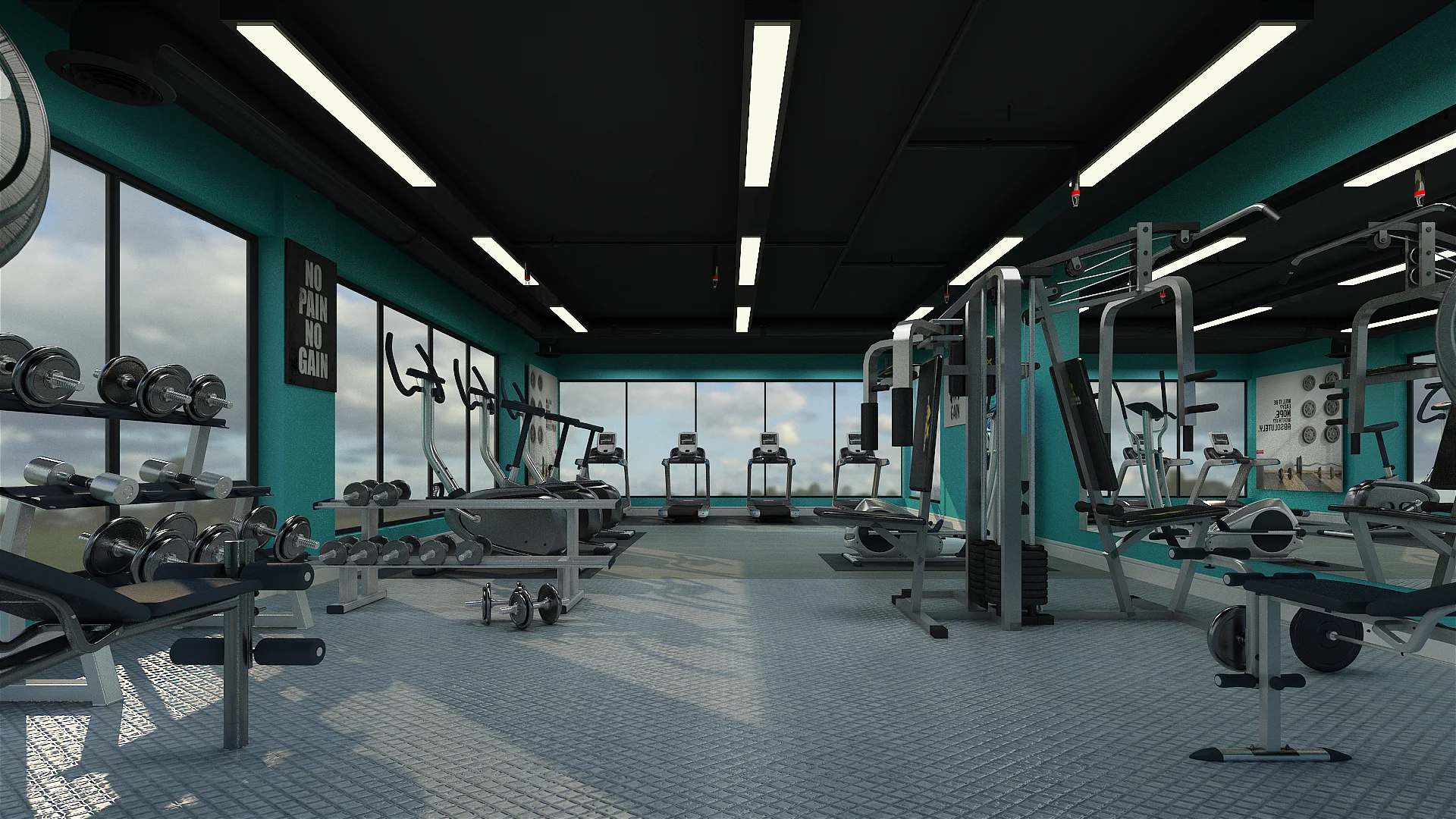 Gym
Gym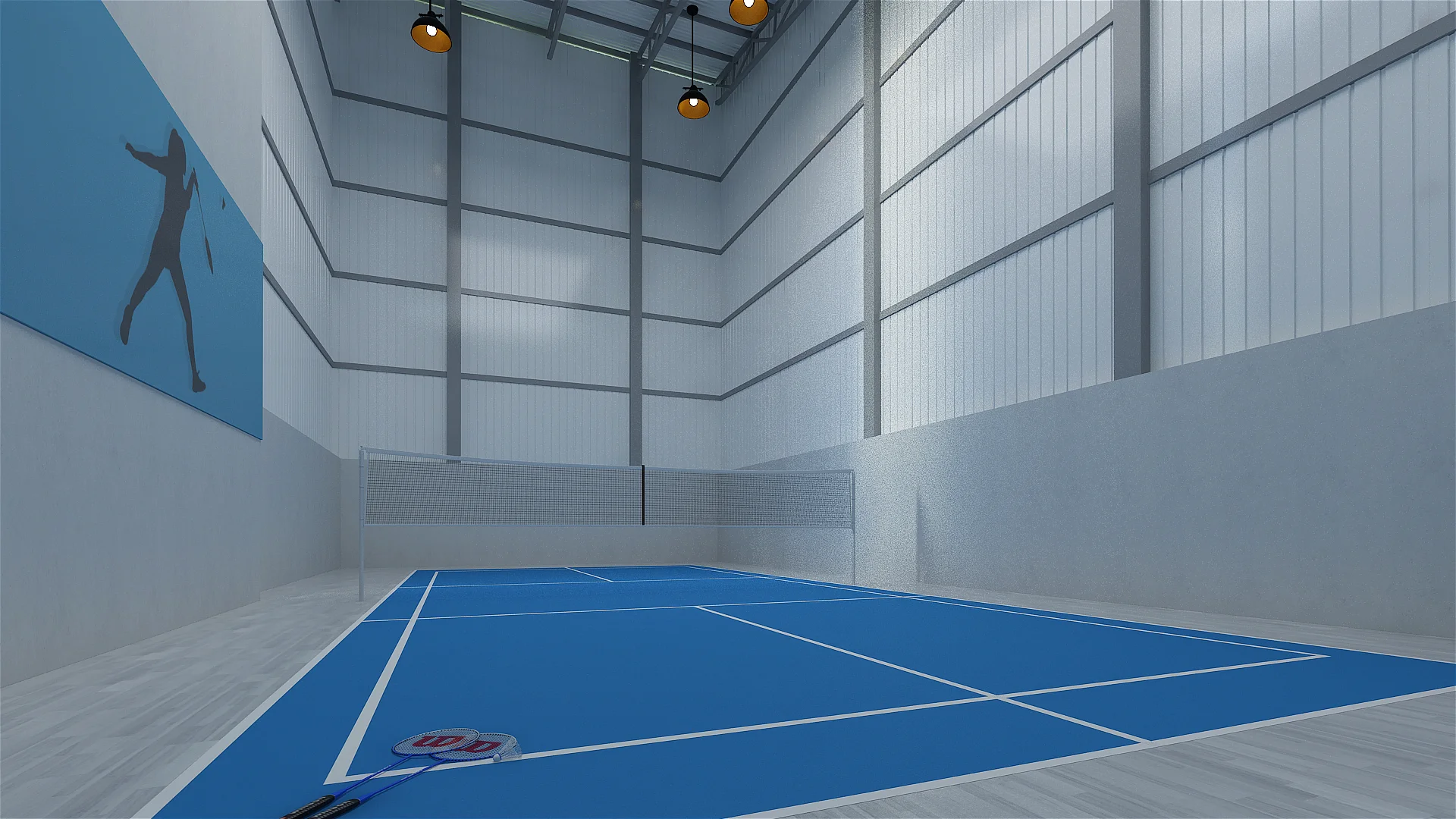 Badminton Court
Badminton Court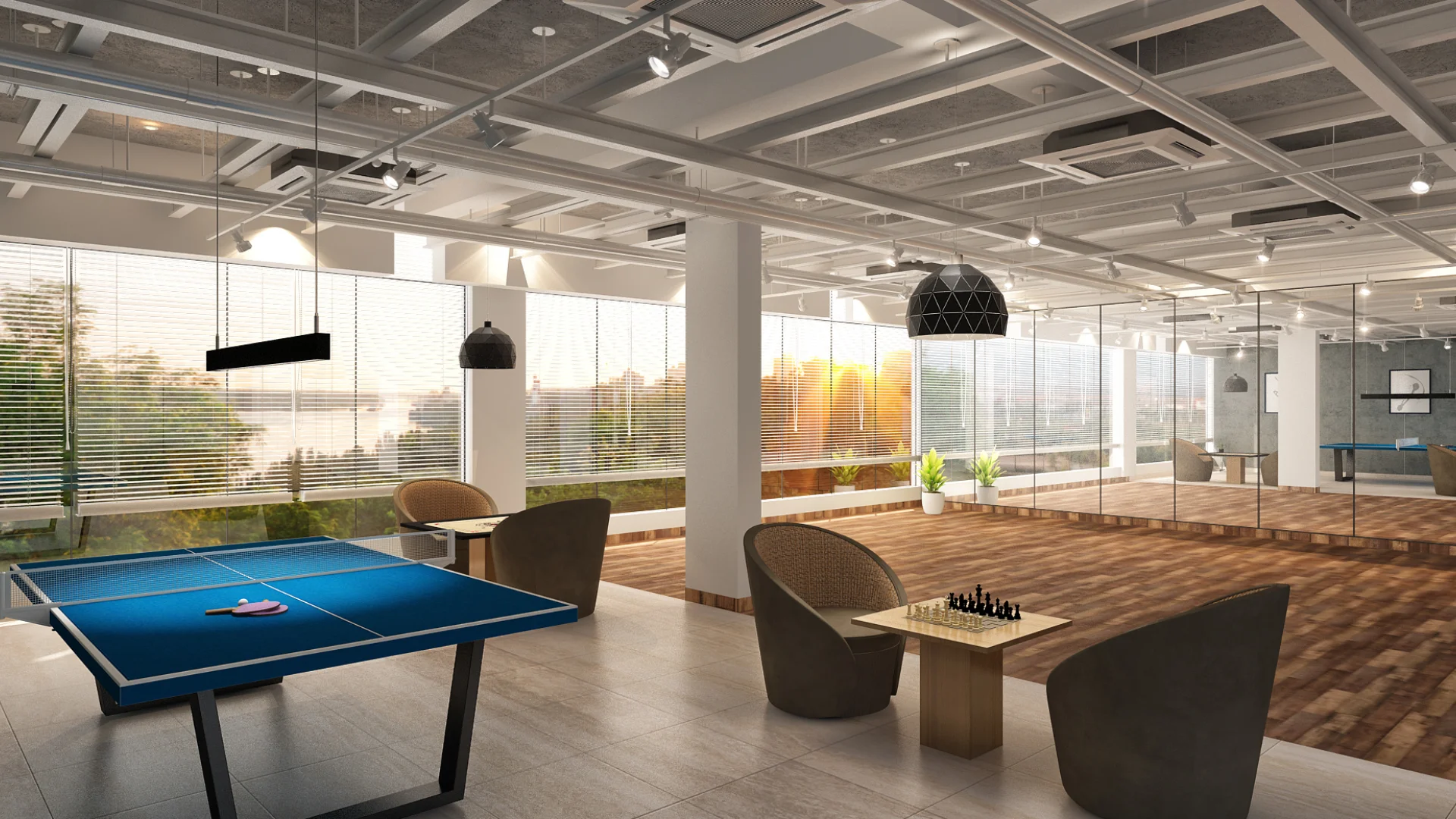 Indoor Games
Indoor Games Landscape Garden
Landscape Garden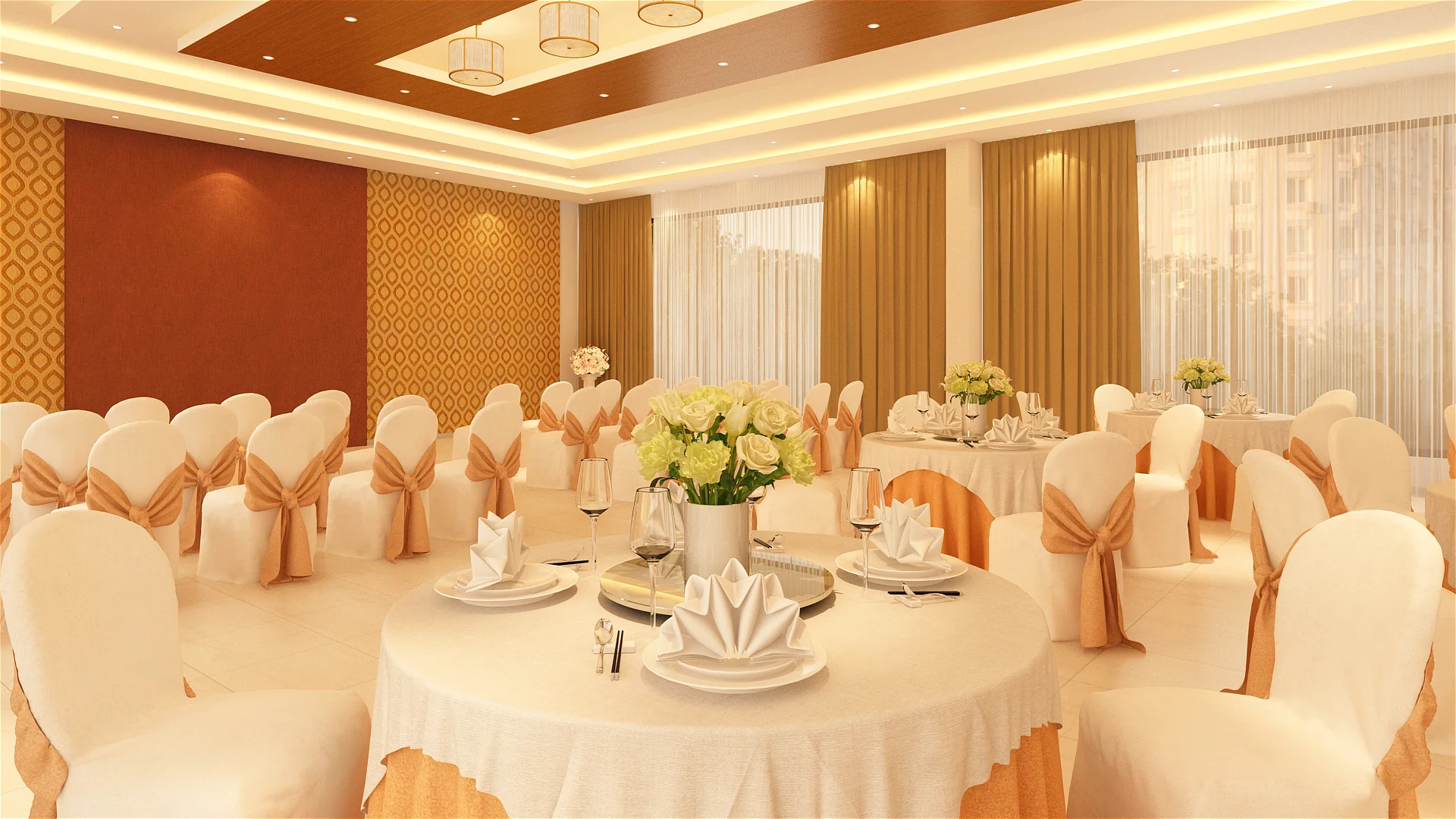 Party Hall
Party Hall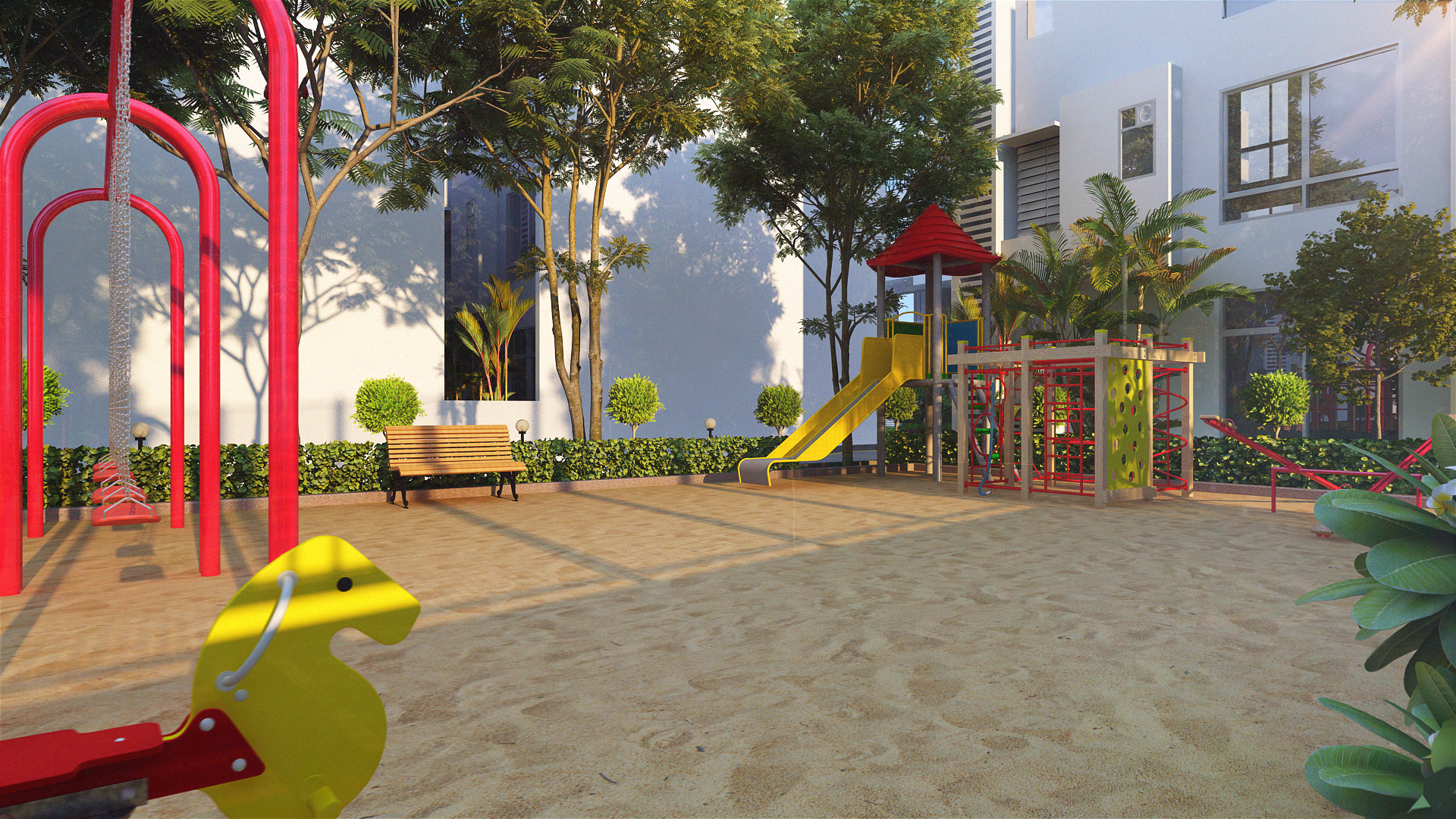 Kids Play Area
Kids Play AreaNearby Landmarks
Strategic Location: Strategically positioned between Sarjapur and Electronic City, two major IT hubs of Bengaluru, ensuring excellent connectivity and accessibility.
Proximity to STRR (Satellite Town Ring Road): Located close to the Strategic Road Ring (STRR), facilitating seamless travel to various parts of the city and beyond.
IT Corridor: Situated in the heart of Bengaluru’s bustling IT corridor, offering residents easy access to employment opportunities and corporate offices.
Educational Institutions: Proximity to reputable educational institutions, making it an ideal choice for families with school-going children.
Commercial Centers: Surrounded by commercial centers, tech parks, and business districts, providing residents with a conducive environment for work-life balance.
Gallery
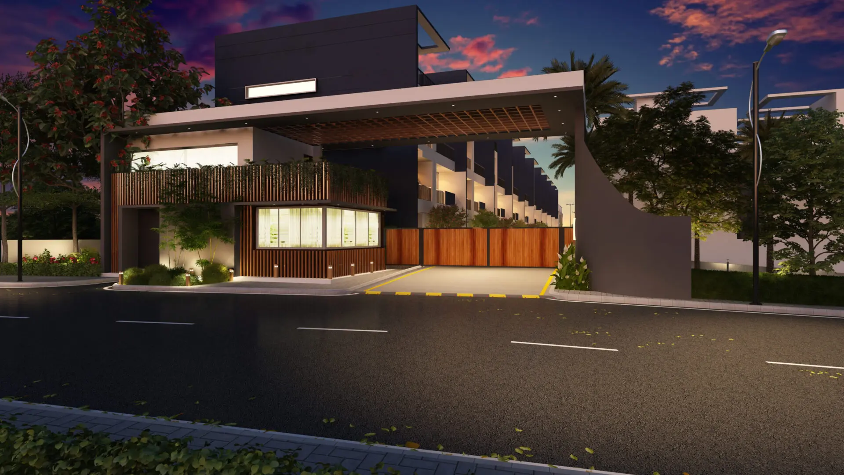
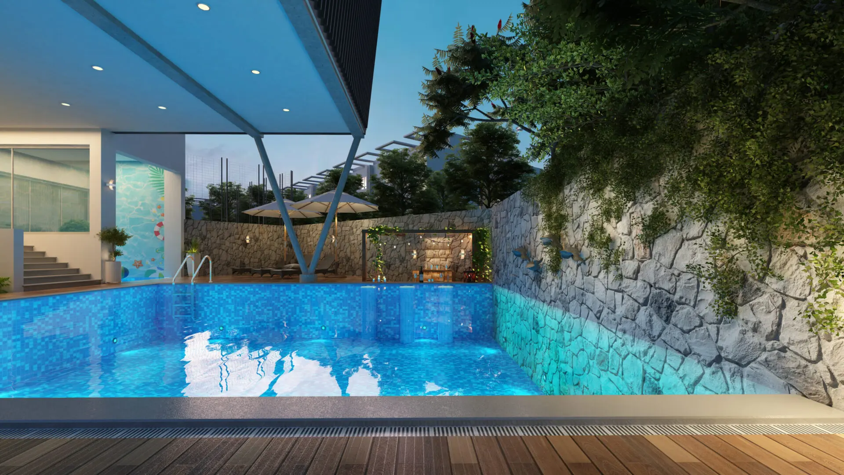
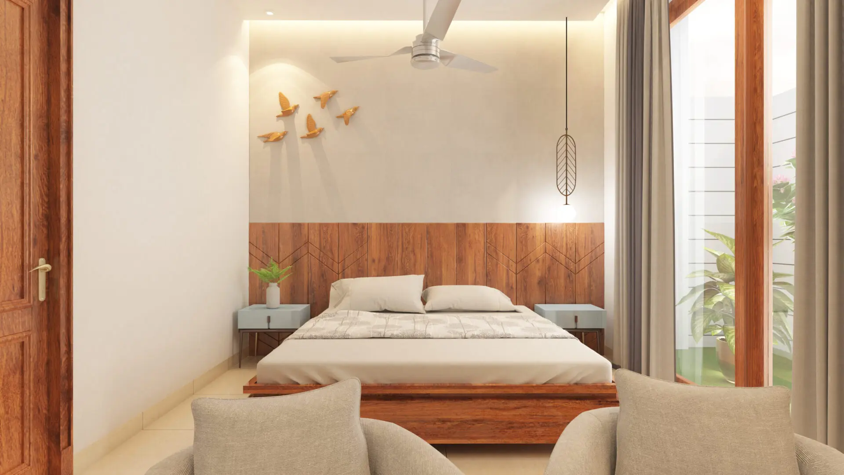
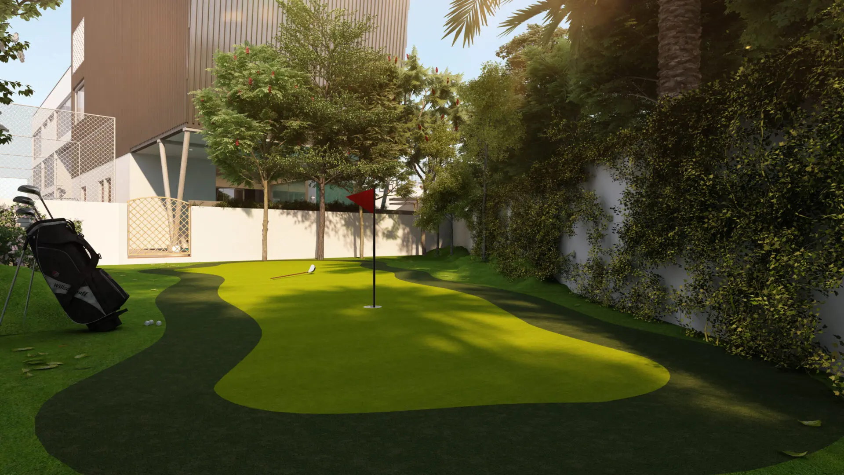
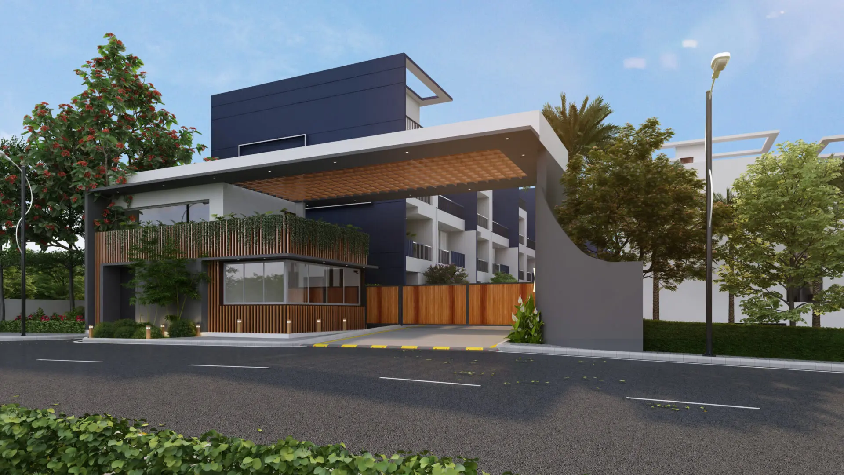

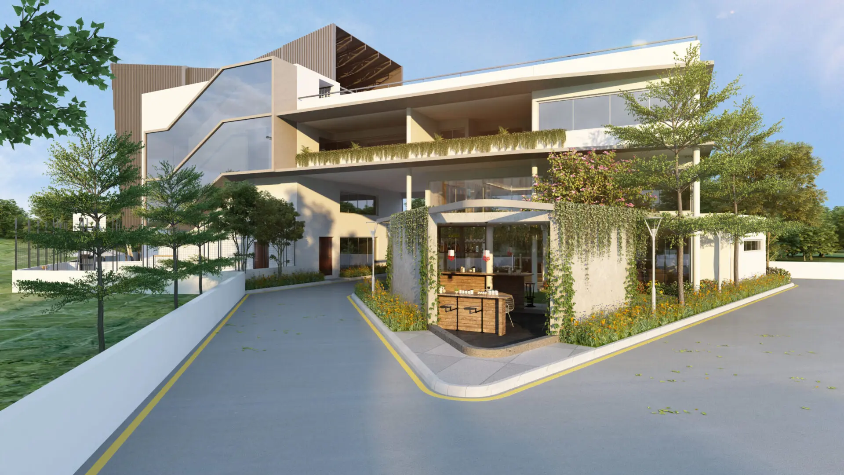
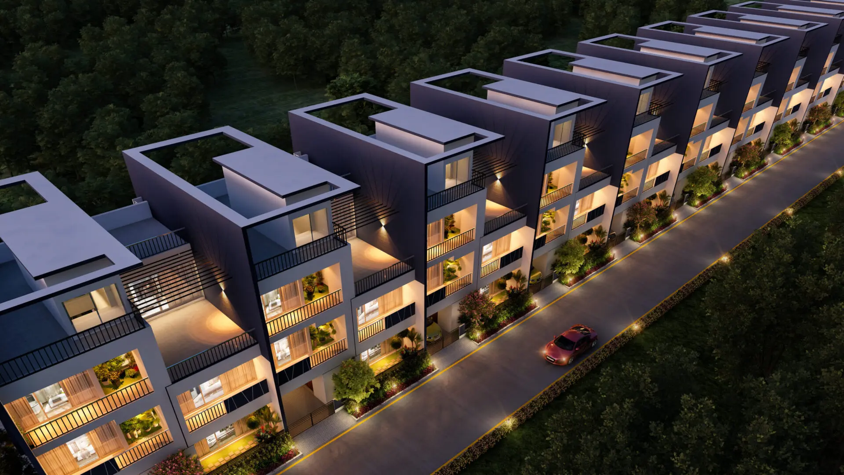
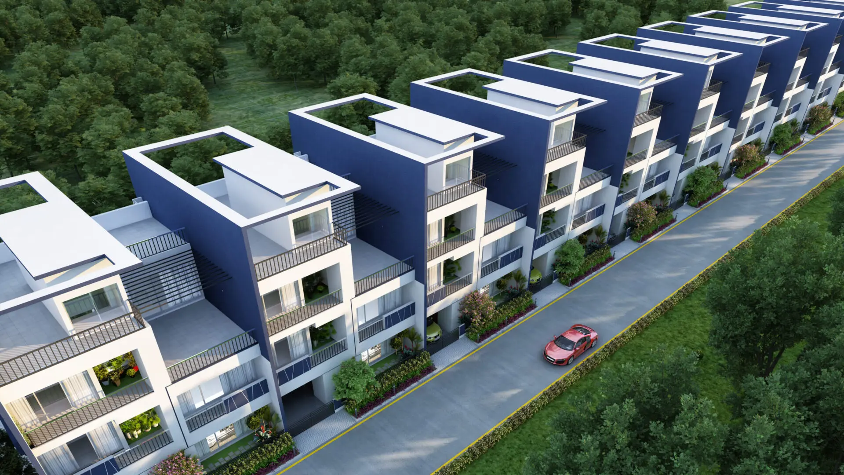
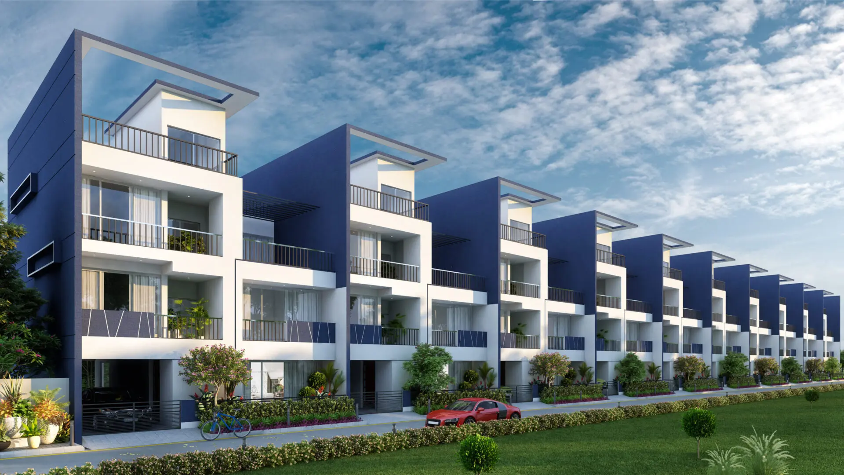
Master Plan
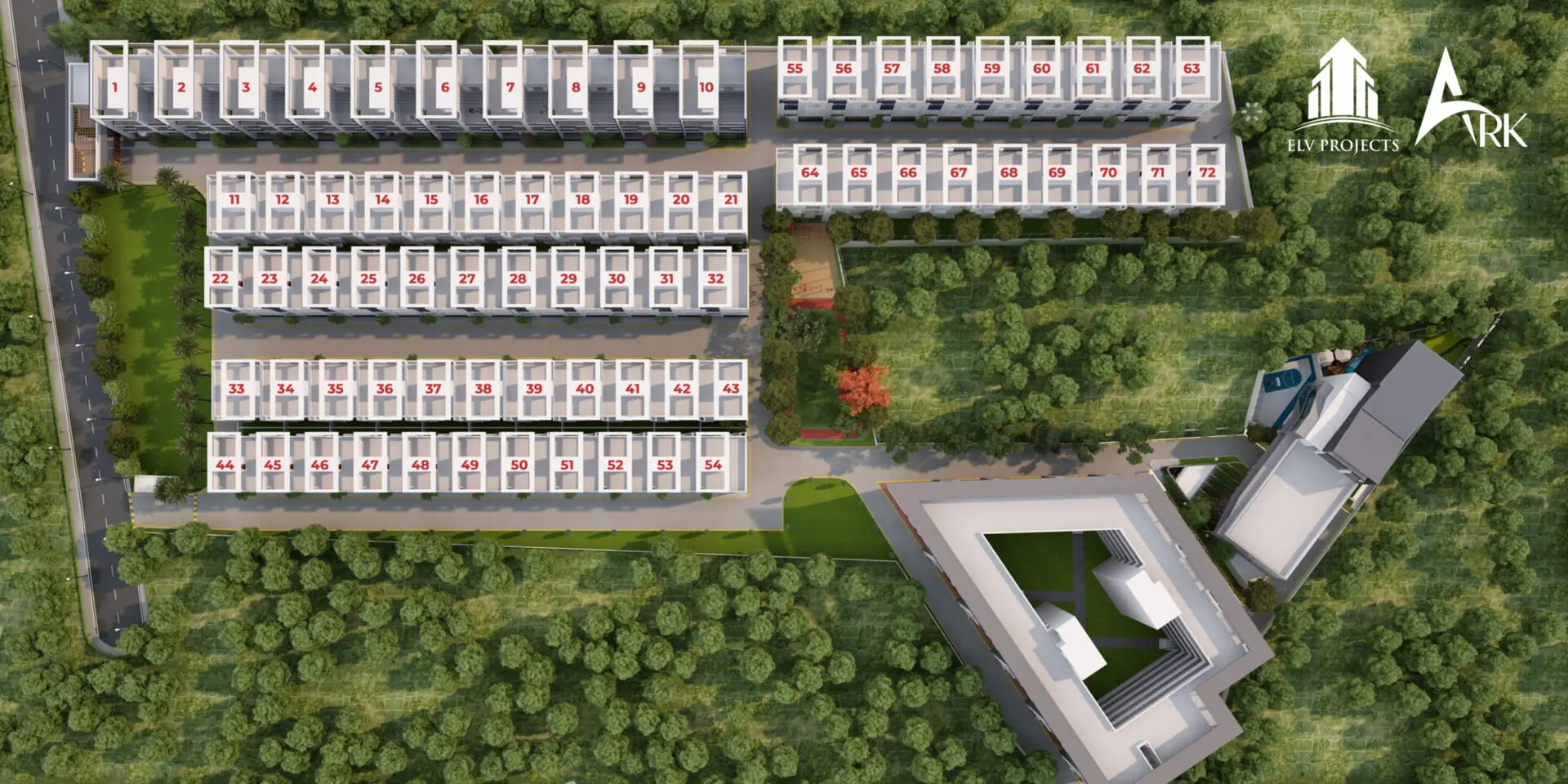
FLOOR PLAN



- Villa
- Villa - Cluster 3
- Villa - Cluster 4
- Villa - Cluster 5
- Villa - Cluster 6
- Villa - Cluster 7
- 1 BHK
- 2 BHK
- 3 BHK
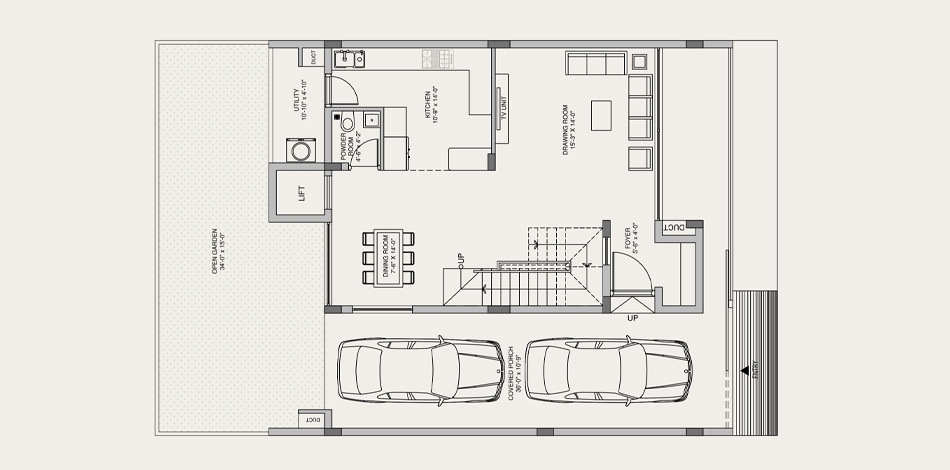
3BHK - Stilt Floor
Built Up Area - 3850sqft
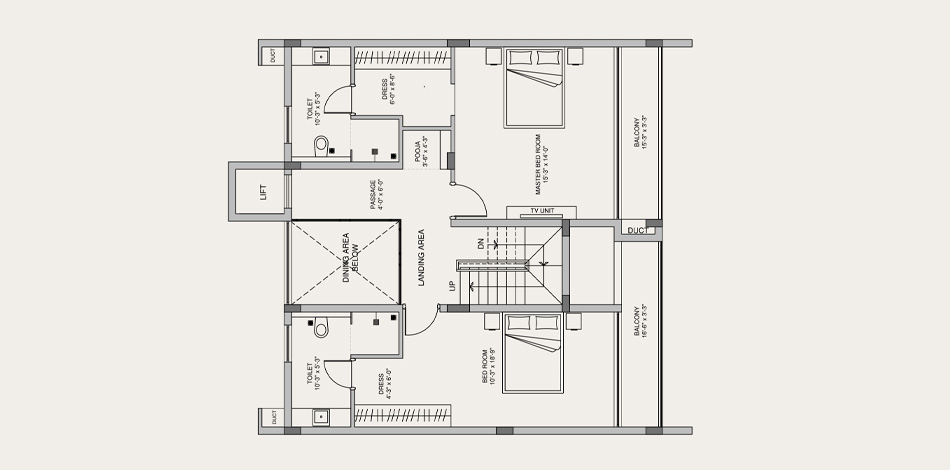
3BHK - First Floor
Built Up Area - 3850sqft
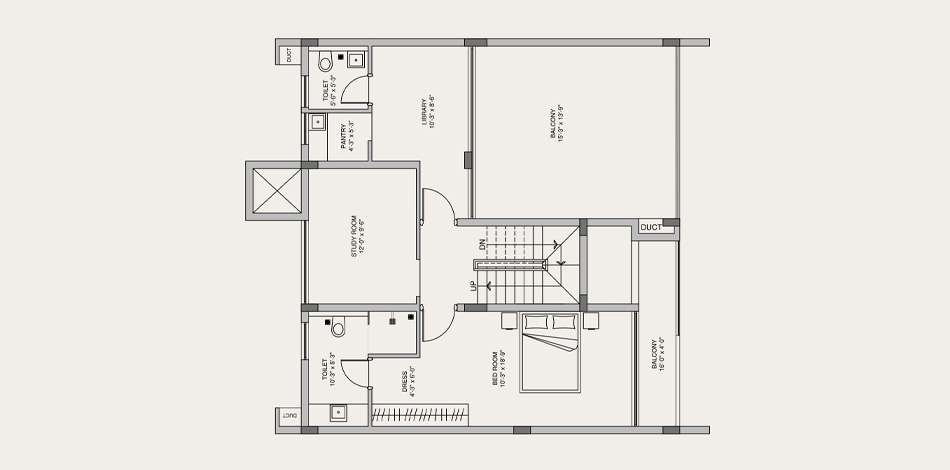
3BHK - Second Floor
Built Up Area - 3850sqft
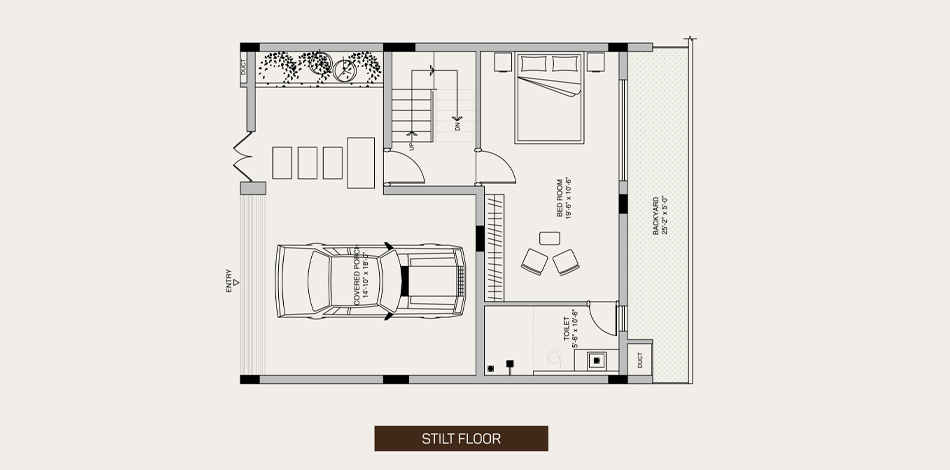
4BHK - Stilt Floor
Built Up Area - 2750sqft
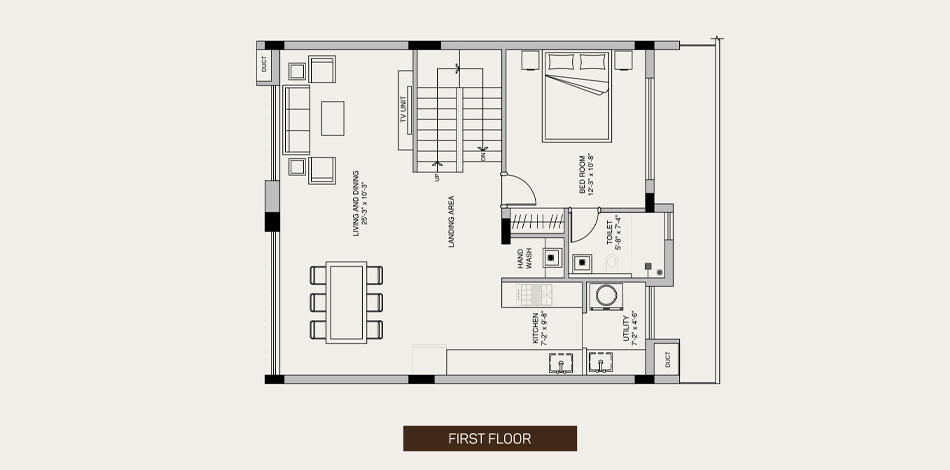
4BHK - First Floor
Built Up Area - 2750sqft
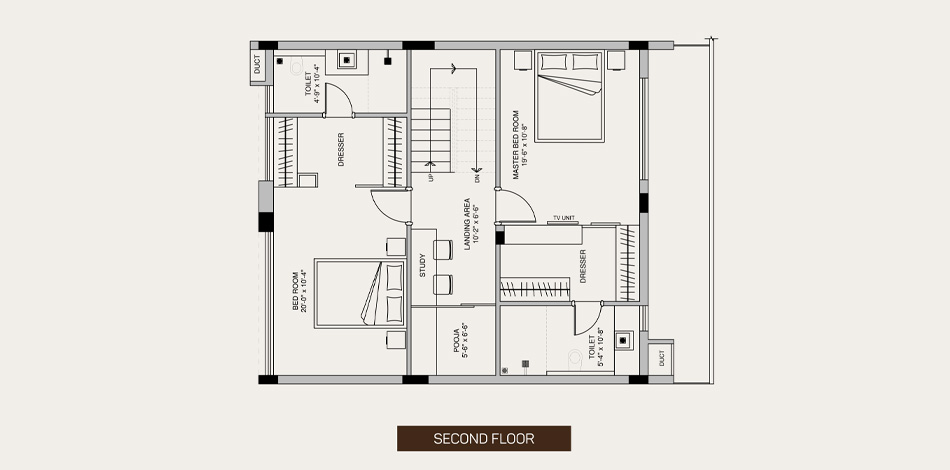
4BHK - Second Floor
Built Up Area - 2750sqft
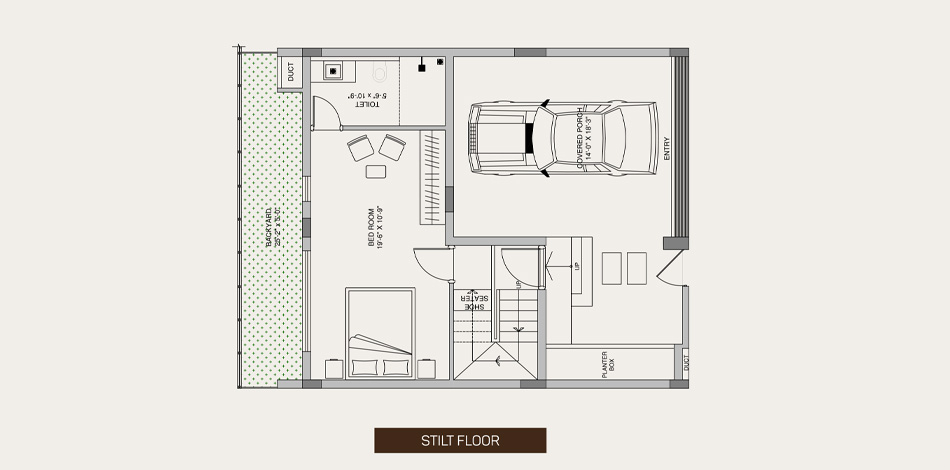
4BHK - Stilt Floor
Built Up Area - 2750sqft
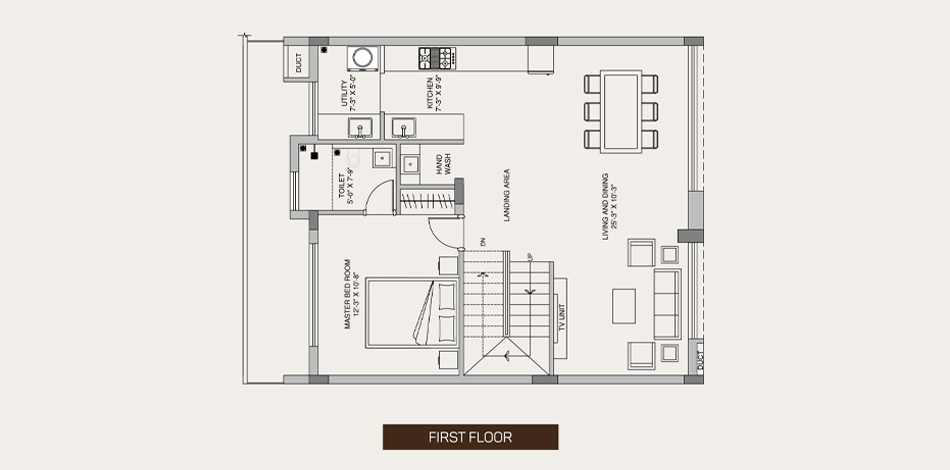
4BHK - First Floor
Built Up Area - 2750sqft
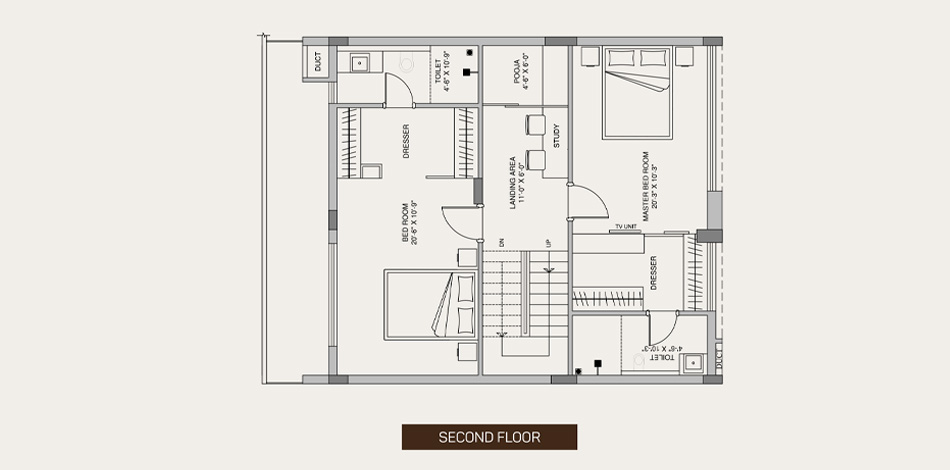
4BHK - Second Floor
Built Up Area - 2750sqft
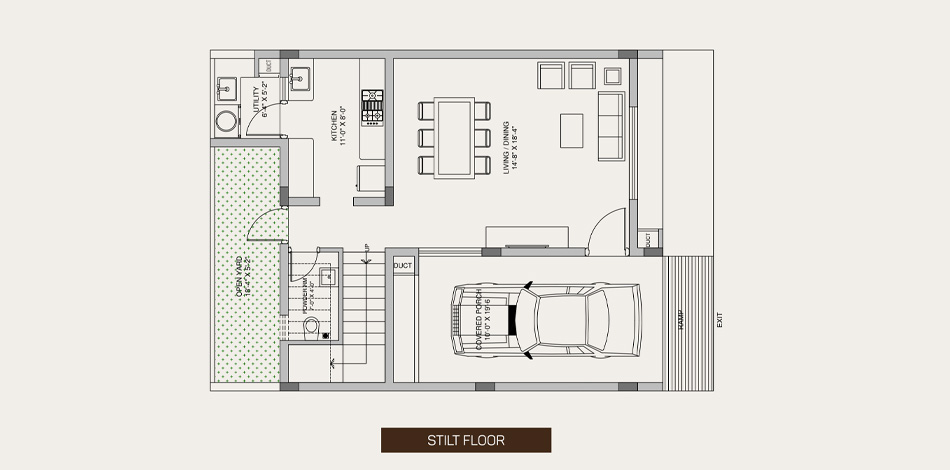
4BHK - Stilt Floor
Built Up Area - 2750sqft
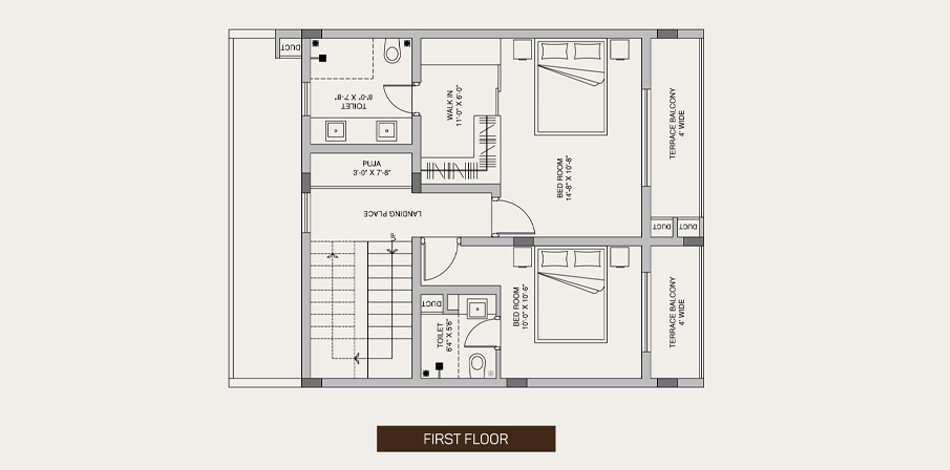
4BHK - First Floor
Built Up Area - 2750sqft
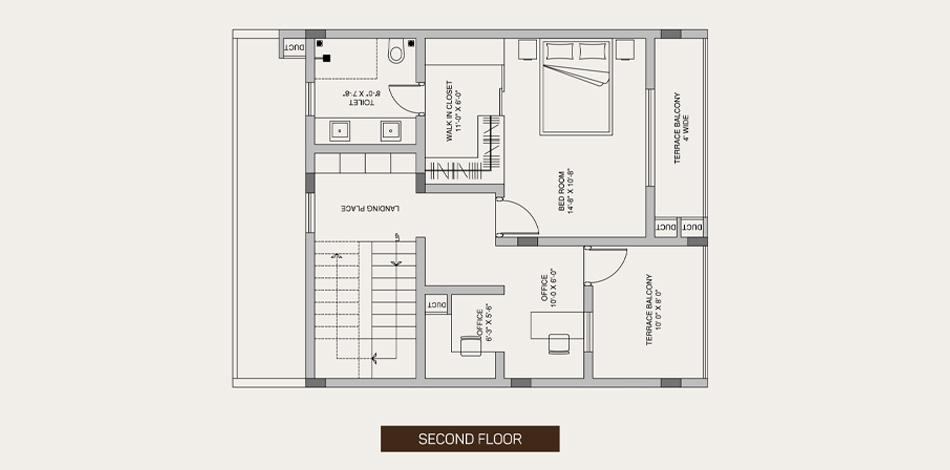
4BHK - Second Floor
Built Up Area - 2750sqft

3BHK - Stilt Floor
Built Up Area - 2700sqft

3BHK - First Floor
Built Up Area - 2700sqft

3BHK - Second Floor
Built Up Area - 2700sqft
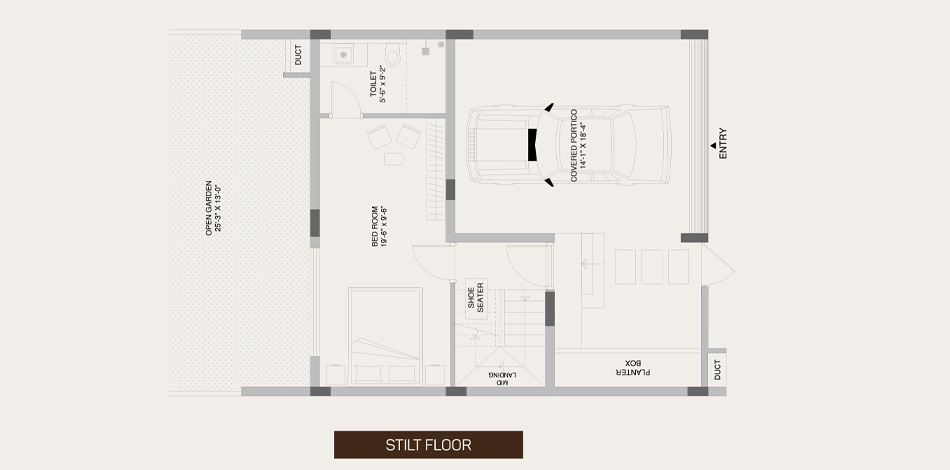
4BHK - Second Floor
Built Up Area - 2750sqft
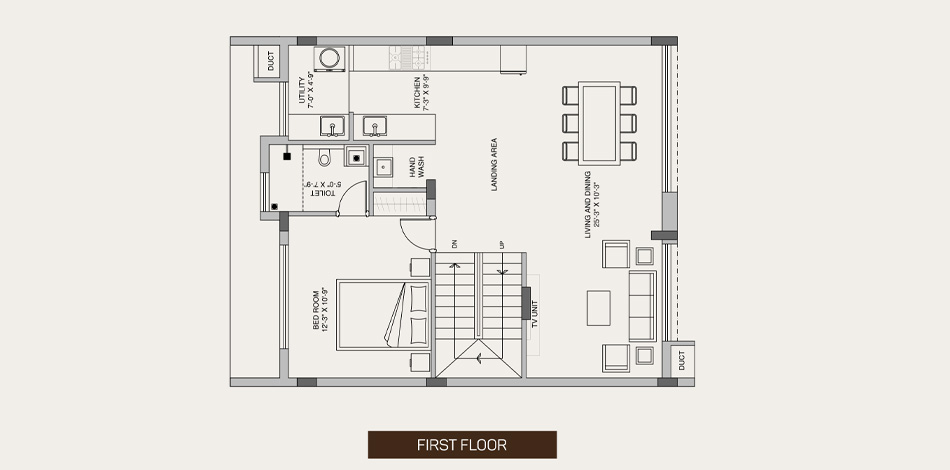
4BHK - Second Floor
Built Up Area - 2750sqft
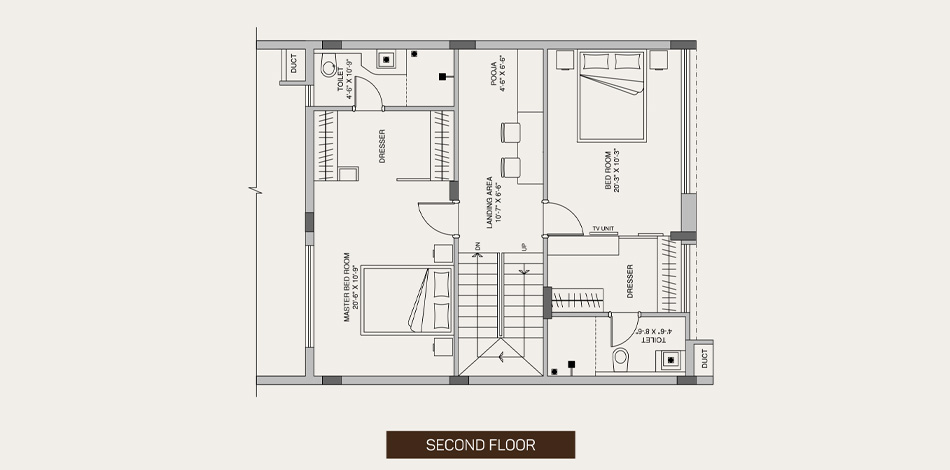
4BHK - Second Floor
Built Up Area - 2750sqft
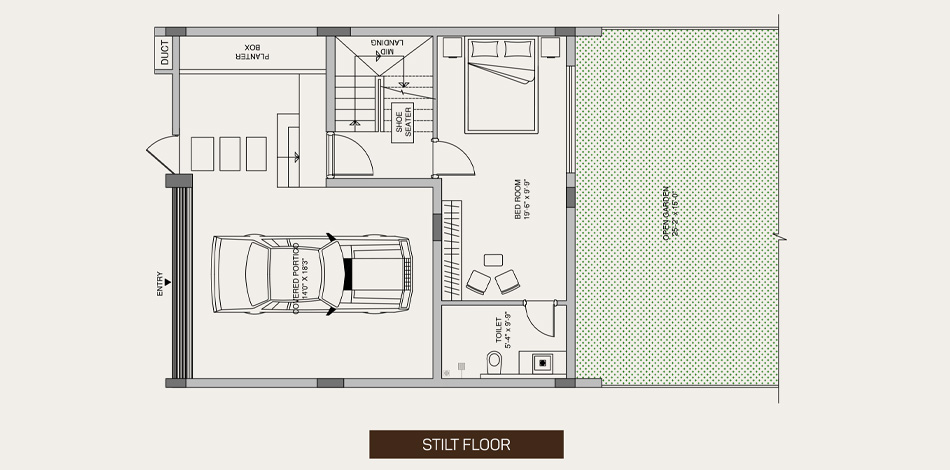
4 BHK - Stilt Floor
Built Up Area - 2750sqft
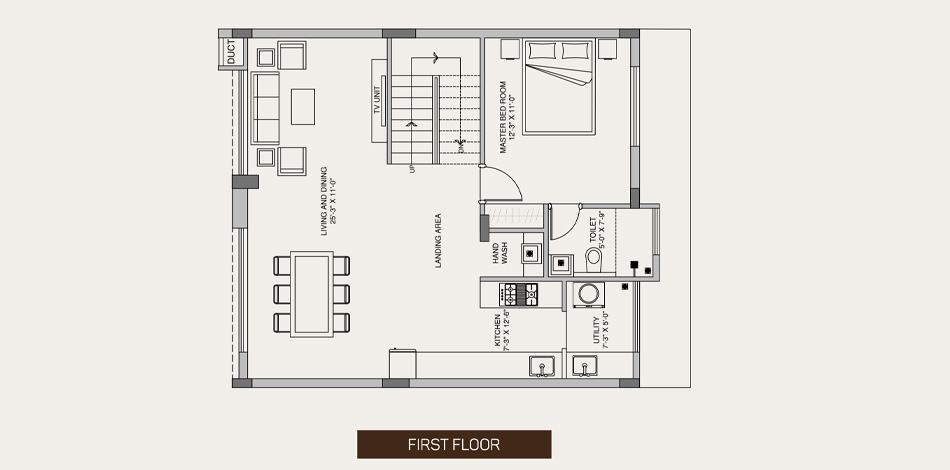
4 BHK - First Floor
Built Up Area - 2750sqft
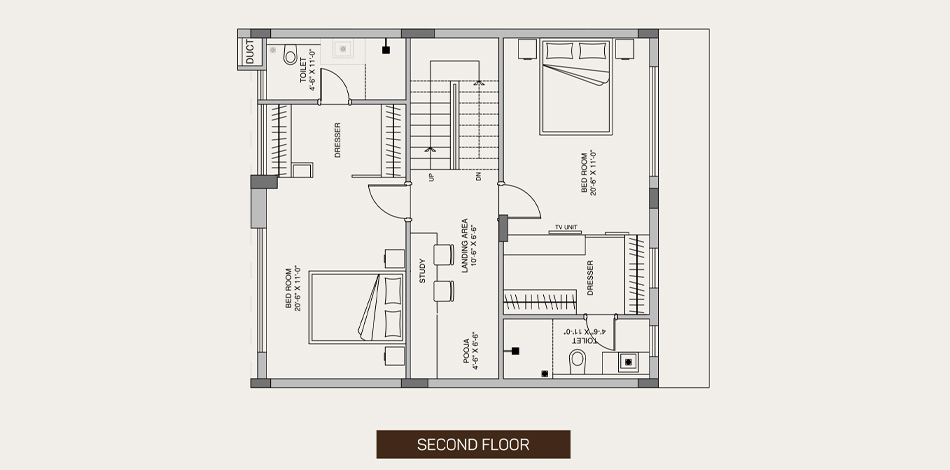
4 BHK - Second Floor
Built Up Area - 2750sqft
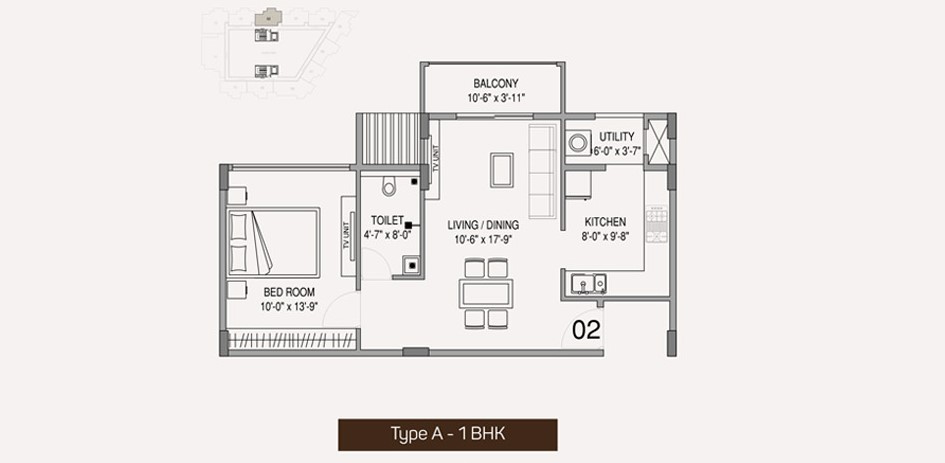
Type-A 1BHK
Built Up Area - 900sqft
East Facing
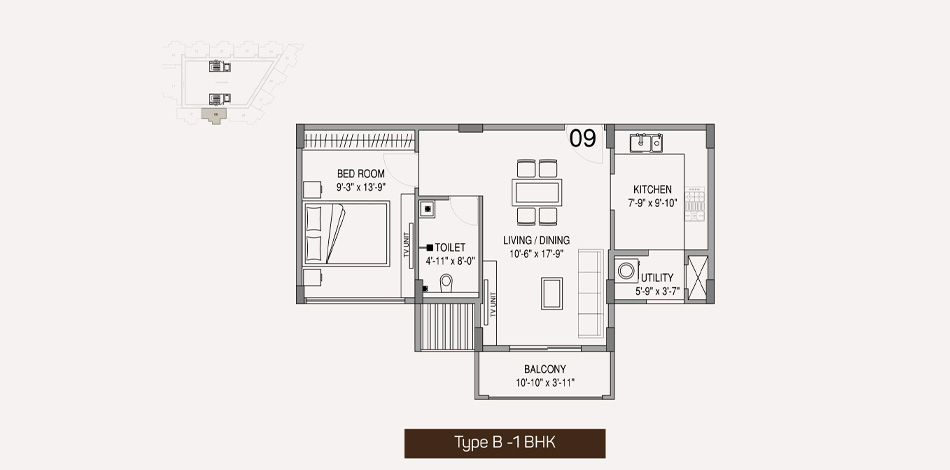
Type-B 1BHK
Built Up Area - 900sqft
West Facing
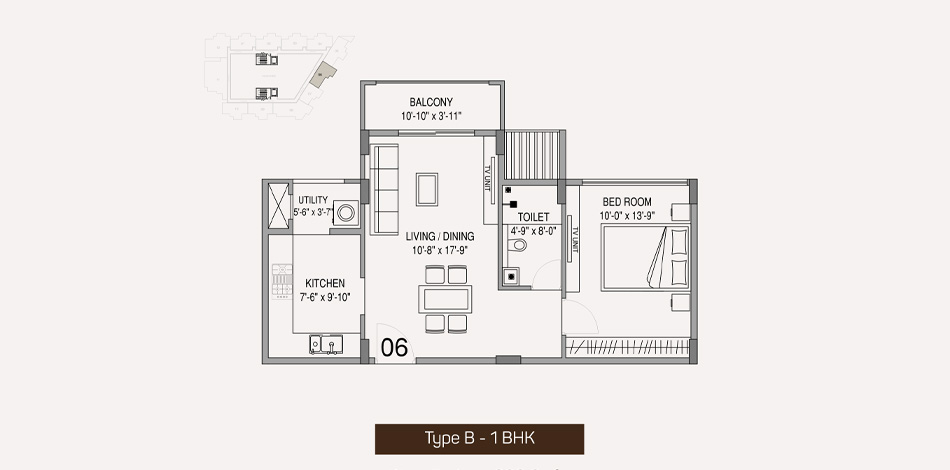
Type-B 1BHK
Built Up Area - 900sqft
North Facing
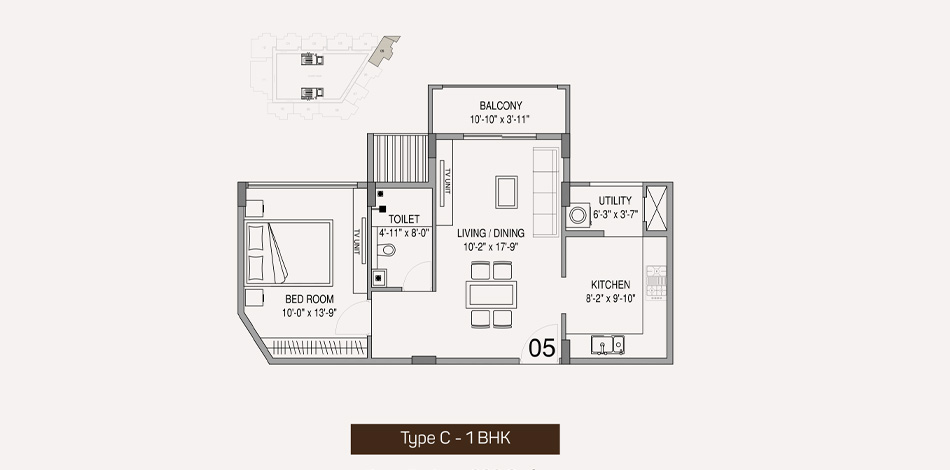
Type-C 1BHK
Built Up Area - 900sqft
West Facing
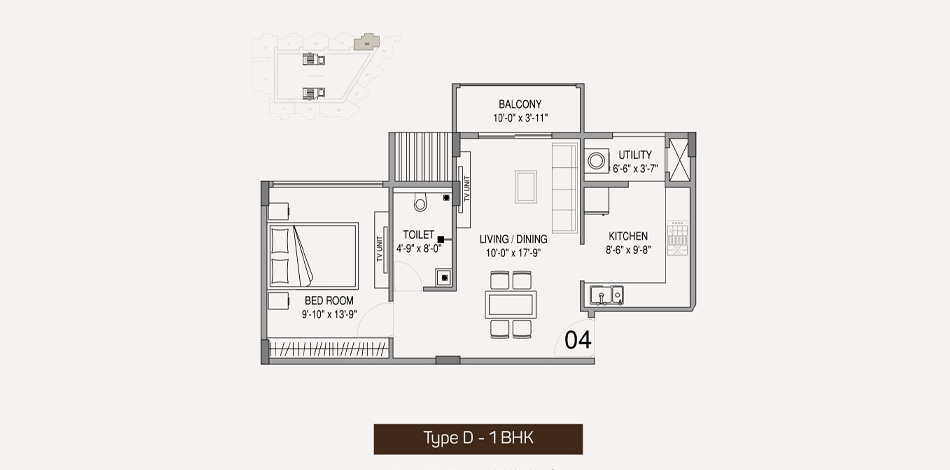
Type-D 1BHK
Built Up Area - 900sqft
East Facing
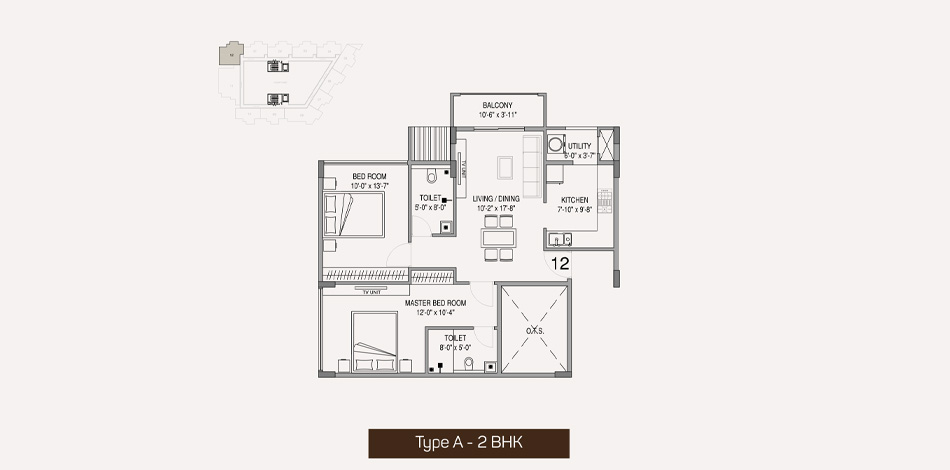
Type-A 2BHK
Built Up Area - 1255sqft
West Facing
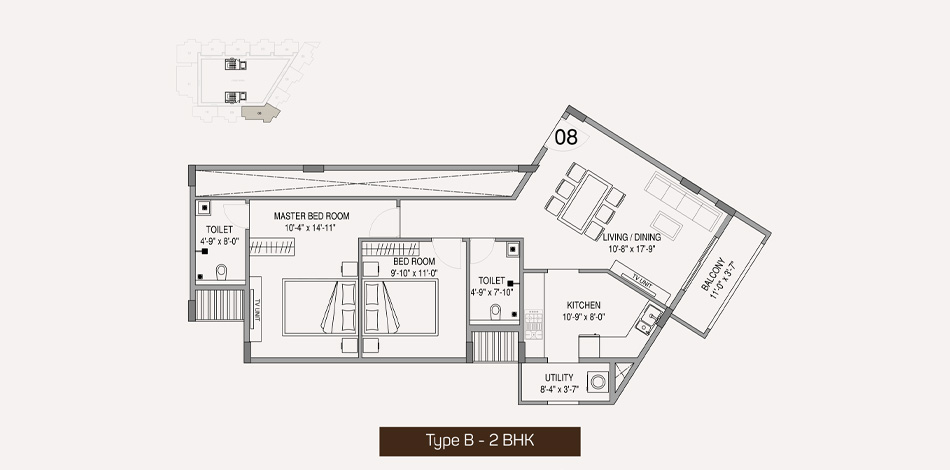
Type-B 2BHK
Built Up Area - 1300sqft
West Facing
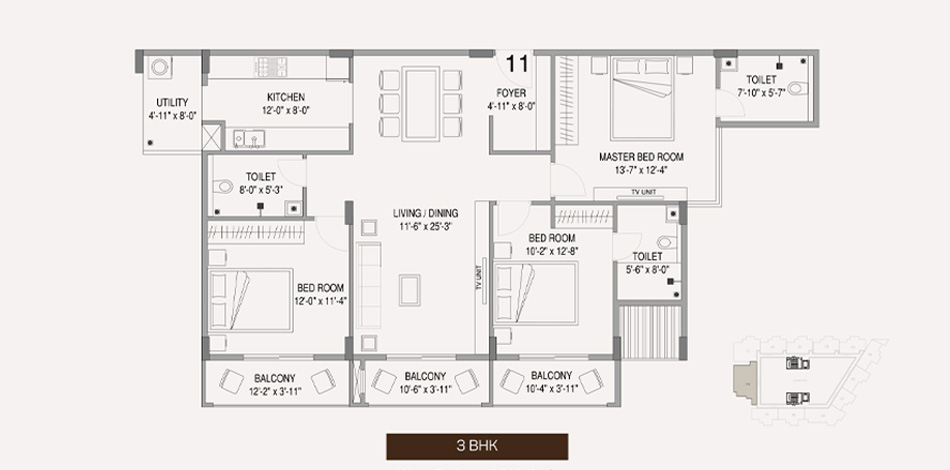
Type-A 3BHK
Built Up Area - 2010sqft
West Facing
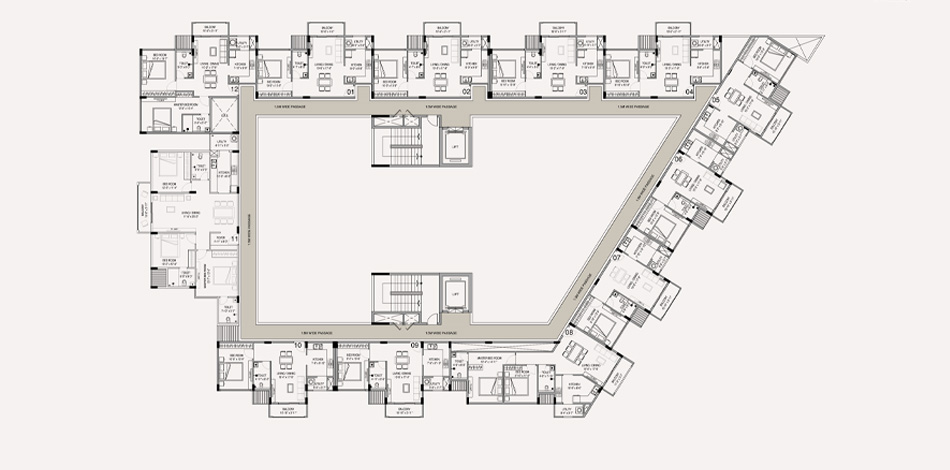
Type-A 3BHK
Built Up Area - 2010sqft
West Facing
Current Status

- Ongoing
Get In Touch
- Sry No. 343/1&2,338/2 Bidaraguppe Village Attibele Hobli, S, behind SHRIRAM SMRITHI, S.Medihalli, Karnataka 562107.
- sales.ark@elvprojects.com
- 7337777666





